
Previous entry:
February Log Roundup
Next Entry:
Surprise Ending
Home:
One Truth For All
| Sun | Mon | Tue | Wed | Thu | Fri | Sat |
|---|---|---|---|---|---|---|
| 1 | 2 | 3 | 4 | 5 | ||
| 6 | 7 | 8 | 9 | 10 | 11 | 12 |
| 13 | 14 | 15 | 16 | 17 | 18 | 19 |
| 20 | 21 | 22 | 23 | 24 | 25 | 26 |
| 27 | 28 | 29 | 30 | 31 |
Archives
- May 2008
- April 2008
- March 2008
- February 2008
- December 2007
- November 2007
- October 2007
- September 2007
- August 2007
- July 2007
- May 2007
- April 2007
- March 2007
- February 2007
- December 2006
- November 2006
- October 2006
- September 2006
- August 2006
- July 2006
- June 2006
- May 2006
- April 2006
- March 2006
- February 2006
- January 2006
- December 2005
- November 2005
- October 2005
- September 2005
- August 2005
- July 2005
- June 2005
- May 2005
- April 2005
- March 2005
- February 2005
- January 2005
- December 2004
- November 2004
- October 2004
- September 2004
- August 2004
- July 2004
- June 2004
- May 2004
- April 2004
- March 2004
- February 2004
- January 2004
- December 1969
March 6, 2005
Building for the Pictures
Our final project for studio is a live/work space, and last week I made the "work" part of the equation. The thing that's due is a bunch of photos of the space, so I'm going to re-use a lot of the pieces for the kitchen and living room, which are all that remain to be built.
And of course, I have photos. Some actually taken with a decent digital camera instead of with the cameraphone.
...
We start off at the front door. There's a tiny little shop (about 13' x 15', but I haven't measured so don't listen to me) with display space for about ten pieces at a time.
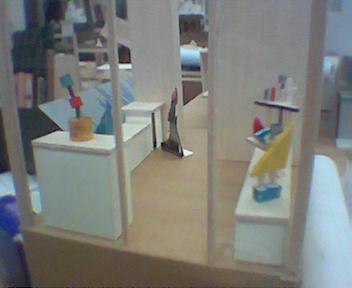
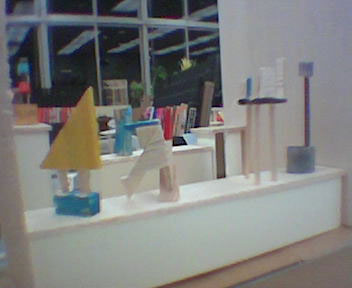
The person in the drawing is sized to five feet tall, so I can see how the space relates to me.
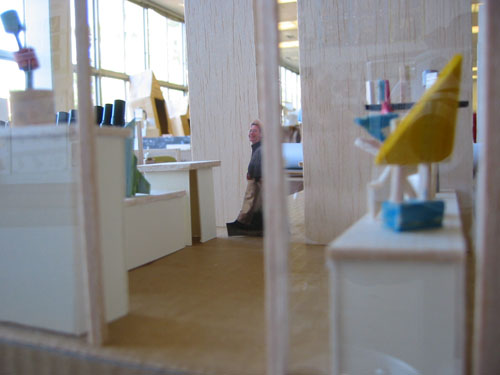
Behind the shop is the workshop, which is basically a giant room with a big table and lots of storage shelves. The ceiling is 12' high, roughly. The staircaseat the back has a little room under it for retreating and hiding in. I cut my finger making that staircase.
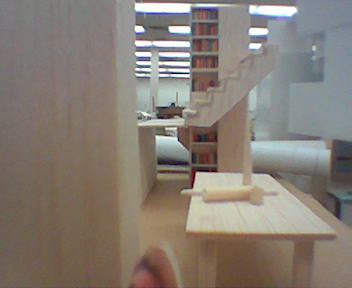
But check out the little books! From the staircase you can see out into the shared back yard, which has a dog-safe pool in it, plus a couple of kilns and a table to eat at.
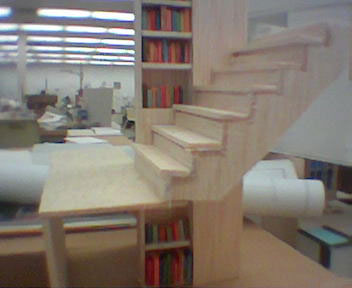
Side view of the workshop, which somehow turned into the view outside of my studio window.
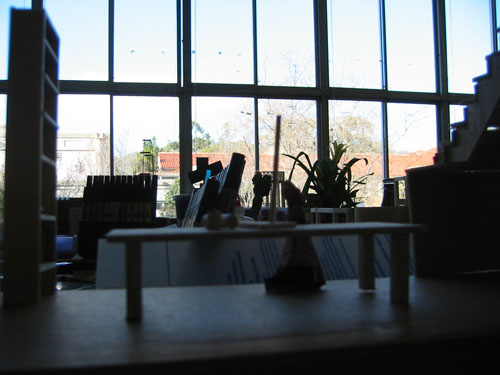
A better shot of the workshop (I ended up shortening the legs of the table so I could work at it). Lots of shelves full of books and boxes. They're the same books as were on the staircase, by the way. I'm lazy that way.
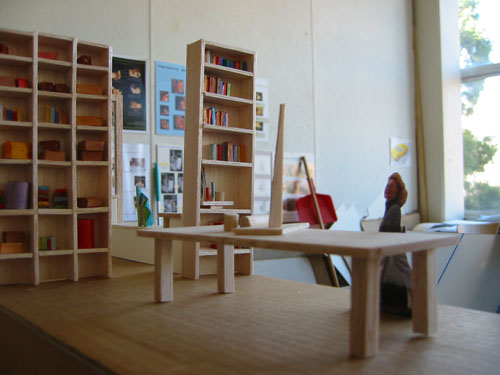
Carla keeps knocking the model base and making things fall over, then getting all apologetic about having messed my stuff up. So I had an earthquake.
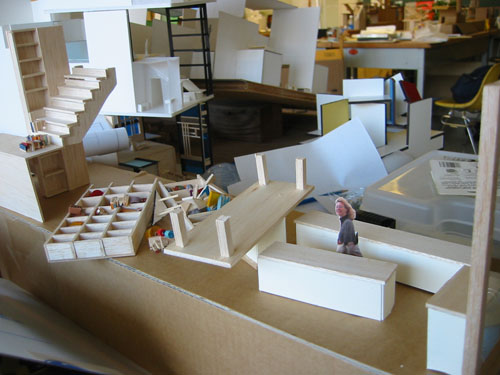
Posted by ayse on 03/06/05 at 6:59 PM