
Previous entry:
SPLASH!
Next Entry:
The After-Effects of the Cold War
Home:
One Truth For All
| Sun | Mon | Tue | Wed | Thu | Fri | Sat |
|---|---|---|---|---|---|---|
| 1 | 2 | 3 | 4 | 5 | ||
| 6 | 7 | 8 | 9 | 10 | 11 | 12 |
| 13 | 14 | 15 | 16 | 17 | 18 | 19 |
| 20 | 21 | 22 | 23 | 24 | 25 | 26 |
| 27 | 28 | 29 | 30 | 31 |
Archives
- May 2008
- April 2008
- March 2008
- February 2008
- December 2007
- November 2007
- October 2007
- September 2007
- August 2007
- July 2007
- May 2007
- April 2007
- March 2007
- February 2007
- December 2006
- November 2006
- October 2006
- September 2006
- August 2006
- July 2006
- June 2006
- May 2006
- April 2006
- March 2006
- February 2006
- January 2006
- December 2005
- November 2005
- October 2005
- September 2005
- August 2005
- July 2005
- June 2005
- May 2005
- April 2005
- March 2005
- February 2005
- January 2005
- December 2004
- November 2004
- October 2004
- September 2004
- August 2004
- July 2004
- June 2004
- May 2004
- April 2004
- March 2004
- February 2004
- January 2004
- December 1969
April 4, 2005
Back to the Plaster
You can never quite get away from plaster in architecture, can you? In studio we've been working on a quick, two-week "warm-up" project. It's kind of complicated, but bear with me and you'll see how fun it really has been.
We started on the first day of class. We were told to come back on Wednesday with a simple chipboard model of a 150 square foot room for drawing. I designed a very simple space based on a series of panels that made a sort of primitive hut over the person working in the space, with openings for light and air.
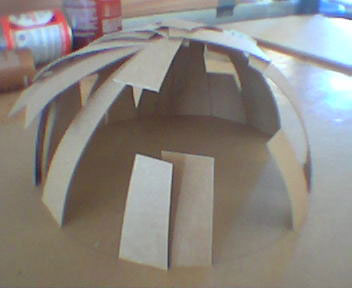
As part of this model, we were given a 12" square of MDF (medium density fiberboard) that we had to use as a cutting surface.
The next step was to take the piece of MDF, now covered with scratches, and use it as the springboard for making a plaster base for our model, cut up to make a mold. We made rubbings of the base, then sketched out ideas for a model. I hung mine on my backboard. My sketches were inspired by our dinner party Easter weekend, when we talked about the tendons in the hand. I started thinking about making a hand cupping the person, how the hand is the real instrument for drawing, and it also cradles and protects symbolically.
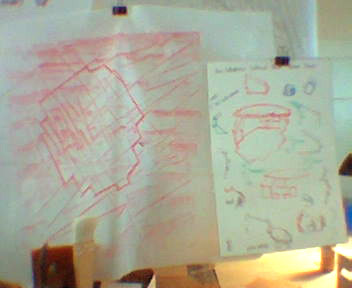
This is the sketch I made Thursday, thinking about the hand and making a comforting space.
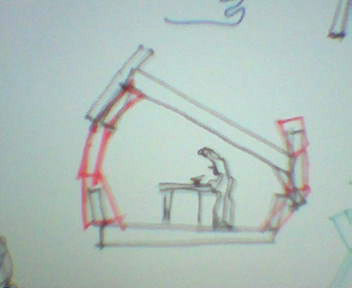
Here's my mold, full of plaster and curing.
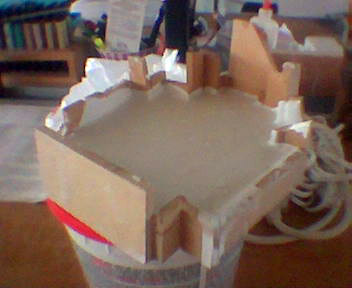
Today I came in and unmolded my base (which promptly cracked, but it was easy enough to repair), then cleaned up my framework (which we have to use in our models) and began working more seriously on ideas for my final model (due Friday).
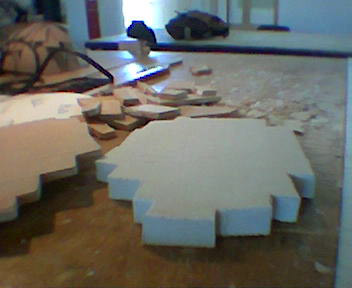
I showed my sketches to my teacher and asked him for help coming up with ways to attach the chunks to each other -- when I did it myself, they looked too heavy and chunky. He suggested using sticks to hold them apart, and maybe creating a framework to hold the pieces and add structure.
This was my first simple exploration of that idea.
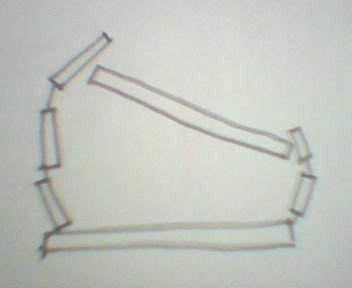
Then I added a frame along the lines of what we were talking about, thinking about neurons and tendons and thinking/drawing, making connections between the brain and the way a body is put together and my little drawing house. It sounds all intellectualized, but really it's not about the idea as much as it is about making a space that feels right. The idea adds some depth to the design beyond the initial feel, but it's really only a crutch to use to make a good space.
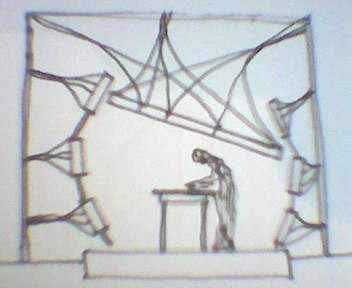
I think I will suspect my chunky panels like this, with wire attached to them then wrapped around the frame. Sinews, see?
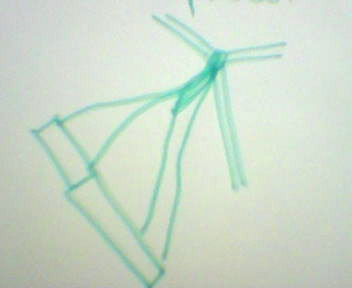
The square frame felt wrong. Too inorganic, too rigid. How about a dome? I will always jump at a reason to bring Bucky into the mix.
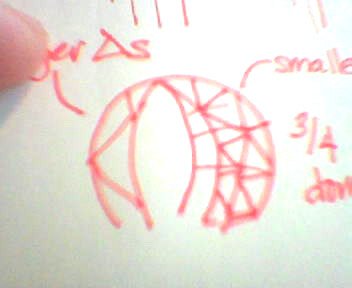
The single dome seemed to boring, so I changed the size of the triangles from one side to the other to add complexity.
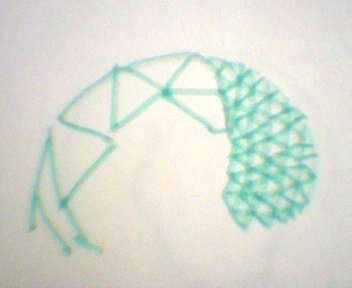
I stepped back and began to think about how this would work in plan. I have a floor that is roughly six-sided, to I drew it out and the dome base around it. Kinda dull, no?
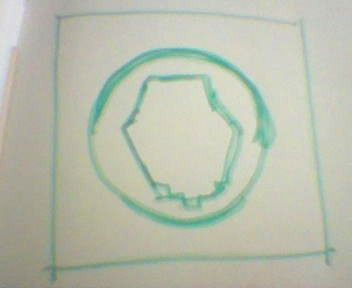
I broke the dome up into pieces (I leave out many iterations of different breakings; also fourteen different dome designs).
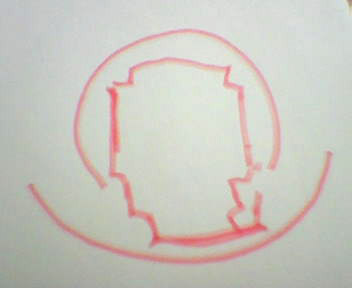
With two partial domes of different triangle sizes, lapping over one another, I think there is enough complexity now. Maybe too much, but hopefully it will work when I put it together.
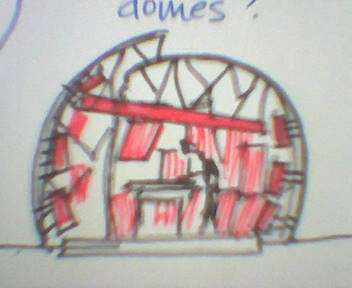
Posted by ayse on 04/04/05 at 9:23 PM