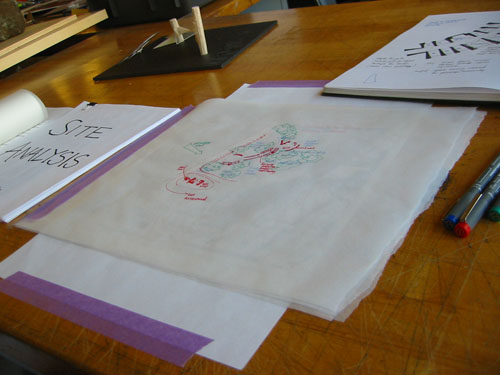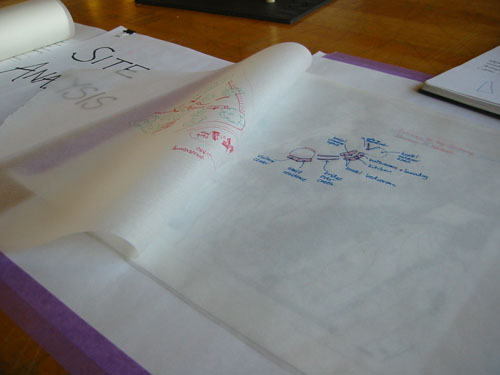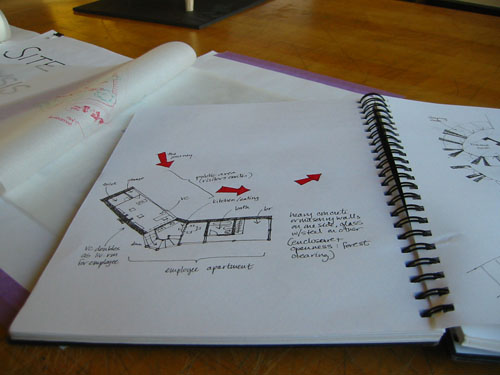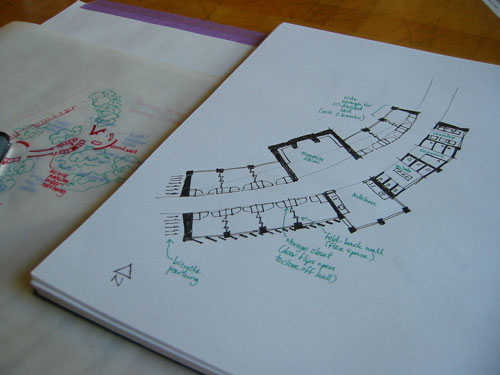
Previous entry:
Knotting Problems
Next Entry:
Long Overdue
Home:
One Truth For All
| Sun | Mon | Tue | Wed | Thu | Fri | Sat |
|---|---|---|---|---|---|---|
| 1 | 2 | 3 | 4 | 5 | ||
| 6 | 7 | 8 | 9 | 10 | 11 | 12 |
| 13 | 14 | 15 | 16 | 17 | 18 | 19 |
| 20 | 21 | 22 | 23 | 24 | 25 | 26 |
| 27 | 28 | 29 | 30 | 31 |
Archives
- May 2008
- April 2008
- March 2008
- February 2008
- December 2007
- November 2007
- October 2007
- September 2007
- August 2007
- July 2007
- May 2007
- April 2007
- March 2007
- February 2007
- December 2006
- November 2006
- October 2006
- September 2006
- August 2006
- July 2006
- June 2006
- May 2006
- April 2006
- March 2006
- February 2006
- January 2006
- December 2005
- November 2005
- October 2005
- September 2005
- August 2005
- July 2005
- June 2005
- May 2005
- April 2005
- March 2005
- February 2005
- January 2005
- December 2004
- November 2004
- October 2004
- September 2004
- August 2004
- July 2004
- June 2004
- May 2004
- April 2004
- March 2004
- February 2004
- January 2004
- December 1969
October 26, 2005
Midterm Week
This is the sixth week of the term, and today marked the halfway point to the end of studio, so we had a midterm crit. This means we set up our desks with what we have been working on, and our teacher invites local architects and other teachers to come in and critique our work. For the last few weeks we've been designing a visitor's center and hostel to go at the base of one of the local "mountains" (more of a hill, really).
Here's my desk, waiting to be attacked:

I was pretty nervous about this crit. Not because I didn't have enough work done, but because for some reason I can work on a project for a week and get pretty far along, and then the teacher will tell me to step backwards and go through my generative process so he can see it. When you've been designing stuff for more than a few years, it's really hard to walk through that process, kind of like trying to explain to somebody how your tongue works when you're saying the letter "f." So designing in school has been a lot of painful, excruciatingly slow exercises in explaining how I do things I tend to do without thinking about consciously.
As it was, I got only one piece of really useful criticism, which was that the first architect who looked at my work thought the wall arrangement was too inflexible for a hostel. In between that crit and the next visitor, I redrew the floorplan and fixed that problem and one other one I'd been puzzling over.
But everybody liked how I used tracing paper overlays to show the layers of process in my work. Big hit with the local architect crowd.
Here's another shot of the overlay thing. Just a site plan on the table, then a layer of trace for each step in the process (it took me forever to work out what needed to be there so there weren't any huge jumps in the flow).

And a couple of plans sketched out with rough dimensions in my sketchbook. In the next week I will be putting these into AutoCAD on a site plan scan, so I can see relative sizes and relationship to the trees.

Oddly, I know what the floorplans are like, but I have no idea what the buildings want to be yet. I'm thinking of drawing on the Paris Metro station entries -- those lovely Art Nouveau insectlike glass and iron structures -- for inspiration.

The rest of midterms have been OK. I got a good grade in construction finance that I didn't really deserve, but I'll take it. I have an engineering test tomorrow. We had a test in practise that hasn't been graded yet but was on a subject I know well (comparing the London 1851 Exposition to the Paris 1889 Exposition). And I register for next quarter on Tuesday.
Posted by ayse on 10/26/05 at 9:22 PM
Leave a comment