
Previous entry:
Rilly, Rilly Busy
Next Entry:
Painted
Home:
One Truth For All
| Sun | Mon | Tue | Wed | Thu | Fri | Sat |
|---|---|---|---|---|---|---|
| 1 | 2 | 3 | 4 | 5 | ||
| 6 | 7 | 8 | 9 | 10 | 11 | 12 |
| 13 | 14 | 15 | 16 | 17 | 18 | 19 |
| 20 | 21 | 22 | 23 | 24 | 25 | 26 |
| 27 | 28 | 29 | 30 | 31 |
Archives
- May 2008
- April 2008
- March 2008
- February 2008
- December 2007
- November 2007
- October 2007
- September 2007
- August 2007
- July 2007
- May 2007
- April 2007
- March 2007
- February 2007
- December 2006
- November 2006
- October 2006
- September 2006
- August 2006
- July 2006
- June 2006
- May 2006
- April 2006
- March 2006
- February 2006
- January 2006
- December 2005
- November 2005
- October 2005
- September 2005
- August 2005
- July 2005
- June 2005
- May 2005
- April 2005
- March 2005
- February 2005
- January 2005
- December 2004
- November 2004
- October 2004
- September 2004
- August 2004
- July 2004
- June 2004
- May 2004
- April 2004
- March 2004
- February 2004
- January 2004
- December 1969
March 6, 2006
Center for Sustainable Design Research: the Model
This evening I finished the model for the CSDR project we've been working on this quarter. All I need to do now is spray paint the buildings dark grey and attach them to the base. The glue is still kind of wet, so that has to wait until tomorrow.
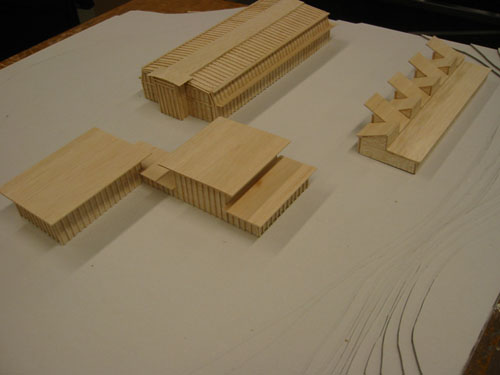
There are three buildings arranged around a central courtyard, to meet all my program requirements. The closer one in this photo has a large display lobby for exhibits, some conference rooms, and the administrative offices for the program (in the low section in the middle). There's a huge theater/lecture hall off to the left of the building. The zig-zag roofs is eight units of housing, loft-style, for graduate students and faculty. Half the roofs have solar panels on them. The other building is laboratory space, classrooms, and offices. There's a cafeteria there, too, because this campus is located well away from the nearest campus food services.
Technorati Tags: model building, school
Here are a couple of views of the entry courtyard, how students would access the center from the parking lots that are already nearby, or from the main road that goes to the area.
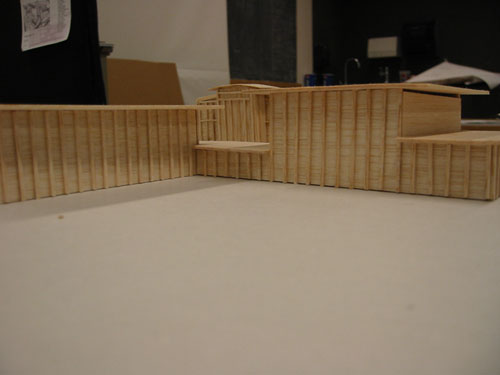
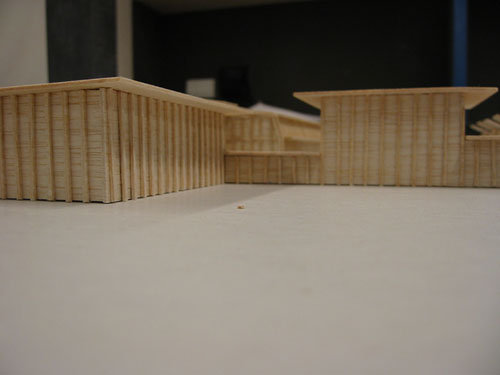
The housing, a little closer up. I added a piece of wood to fill in that big horrible gap after taking this picture.
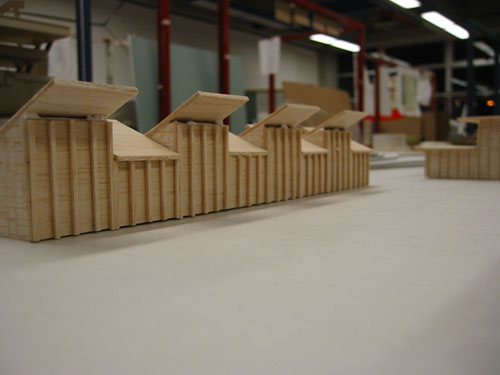
The main courtyard. I need to design a fountain for this and make a model of the crane dolly system.
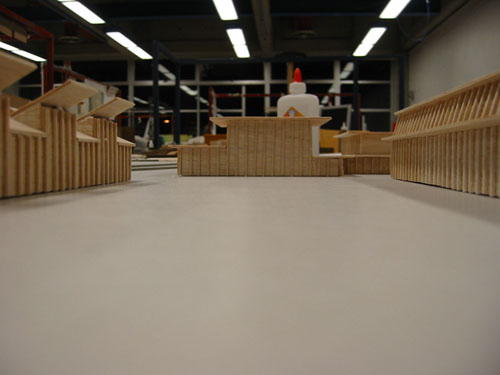
I also got all my plans and sections printed out today. I need to build a light study model, do some renderings, and some more analysis. Then I'm done!
Posted by ayse on 03/06/06 at 10:35 PM
Leave a comment