
Previous entry:
A Brief Knitting Vacation
Next Entry:
Fixing Broken Lace
Home:
One Truth For All
| Sun | Mon | Tue | Wed | Thu | Fri | Sat |
|---|---|---|---|---|---|---|
| 1 | 2 | 3 | 4 | 5 | ||
| 6 | 7 | 8 | 9 | 10 | 11 | 12 |
| 13 | 14 | 15 | 16 | 17 | 18 | 19 |
| 20 | 21 | 22 | 23 | 24 | 25 | 26 |
| 27 | 28 | 29 | 30 | 31 |
Archives
- May 2008
- April 2008
- March 2008
- February 2008
- December 2007
- November 2007
- October 2007
- September 2007
- August 2007
- July 2007
- May 2007
- April 2007
- March 2007
- February 2007
- December 2006
- November 2006
- October 2006
- September 2006
- August 2006
- July 2006
- June 2006
- May 2006
- April 2006
- March 2006
- February 2006
- January 2006
- December 2005
- November 2005
- October 2005
- September 2005
- August 2005
- July 2005
- June 2005
- May 2005
- April 2005
- March 2005
- February 2005
- January 2005
- December 2004
- November 2004
- October 2004
- September 2004
- August 2004
- July 2004
- June 2004
- May 2004
- April 2004
- March 2004
- February 2004
- January 2004
- December 1969
October 12, 2007
A Final Model
What have I been doing for the last three weeks? Making this:
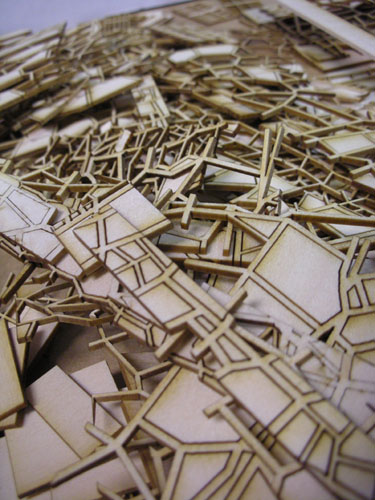
Well, then taking that and making it into this:
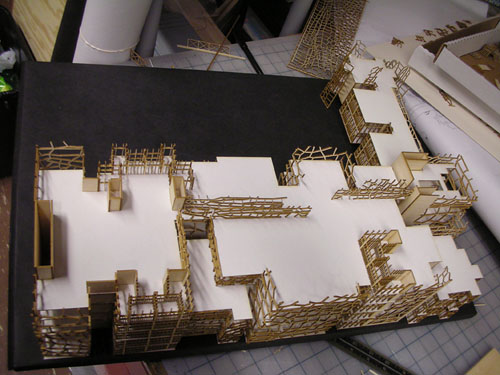
Technorati Tags: architecture, design, model building, school
This is the surgical clinic portion of my research center: a surgery, patient rooms, physical therapy, so forth. There's also a two-story wing that extends over a nearby building for psychological therapy rooms and other forms of non-invasive work.
The building is designed as a series of modules connected by a scaffold of collaborative workspaces. Sometimes the modules are used as offices, sometimes as patient rooms, exam rooms, or for other functions.
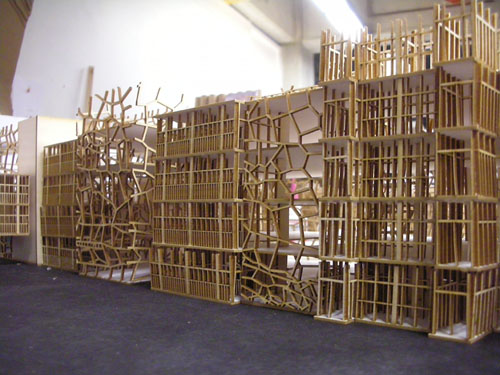
As the building rises, it pulls back and creates wells of light that penetrate the fairly wide building (another building in the center is much wider than this, but has a particular reason for blocking light from its center).
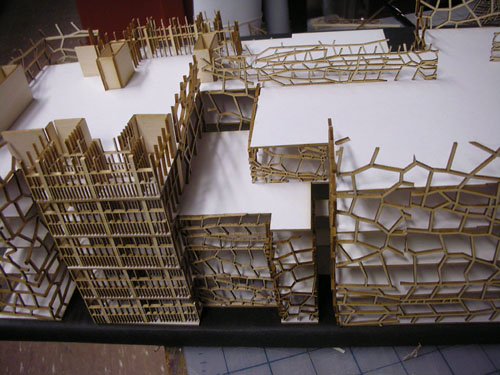
This is the part I'm not sure about in the model: I wanted the scaffold to rise up around this section of the building, but it's just not working as designed.
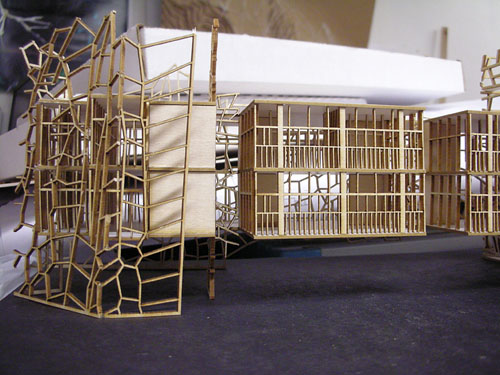
Fortunately, in two hours, our mid-term review begins, complete with Big Name Architecture Critic in town for a lecture, who will be tearing us to pieces.
I have four more weeks of work left.
Posted by ayse on 10/12/07 at 8:16 AM
Leave a comment