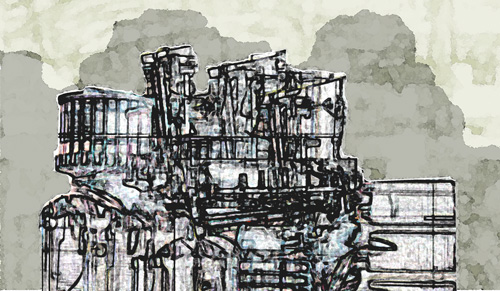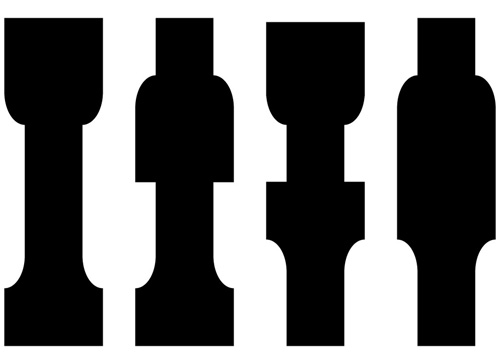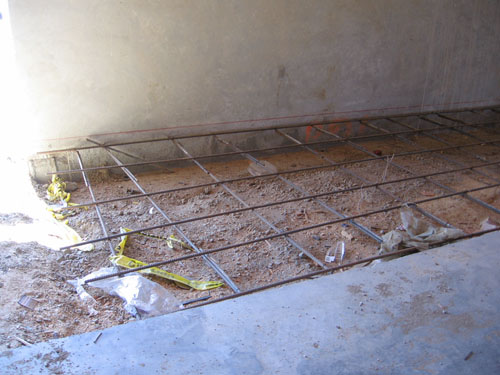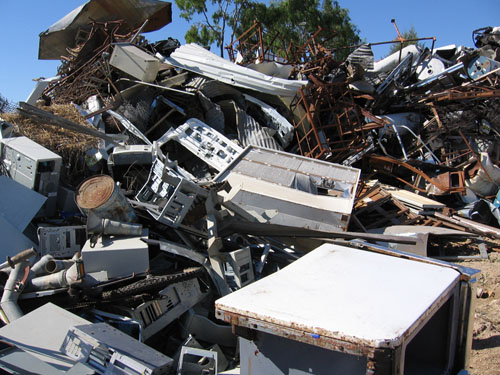A lot of this quarter in studio has been focussed on methods for finding a form and an underlying structure for a building. I've been working on a series of pieces to that end: a "junk" sculpture, then some digital collages from photos of the sculpture, and now an attempt to turn those collages into a massing model of a building.
This is the collage (actually, a cropped out piece of a collage) I'm using.

I am designing layers of protection: an arcade, a windowed corridor, then a darkened, sacred inner sanctum. My building is a museum, but also a mausoleum, because it is a repository for discarded taxidermy (something I've been moderately upset about for many years).*
I want to building to have a sort of contemplative nature, one that makes you turn inward and think about how humans relate to nature, but I also want it to be kind of creepy and weird. So over the next few days I will be refining my plans and sections so I can make a flow through the building. Blah blah. Also, I will be thinking a lot about refrigeration units.
*I'm upset about the way people will just throw away the remains of those animals as if they were trash, not that taxidermy happens in the first place. I'm merely confused by the fact that taxidermy happens in the first place.
Technorati Tags: design, school




